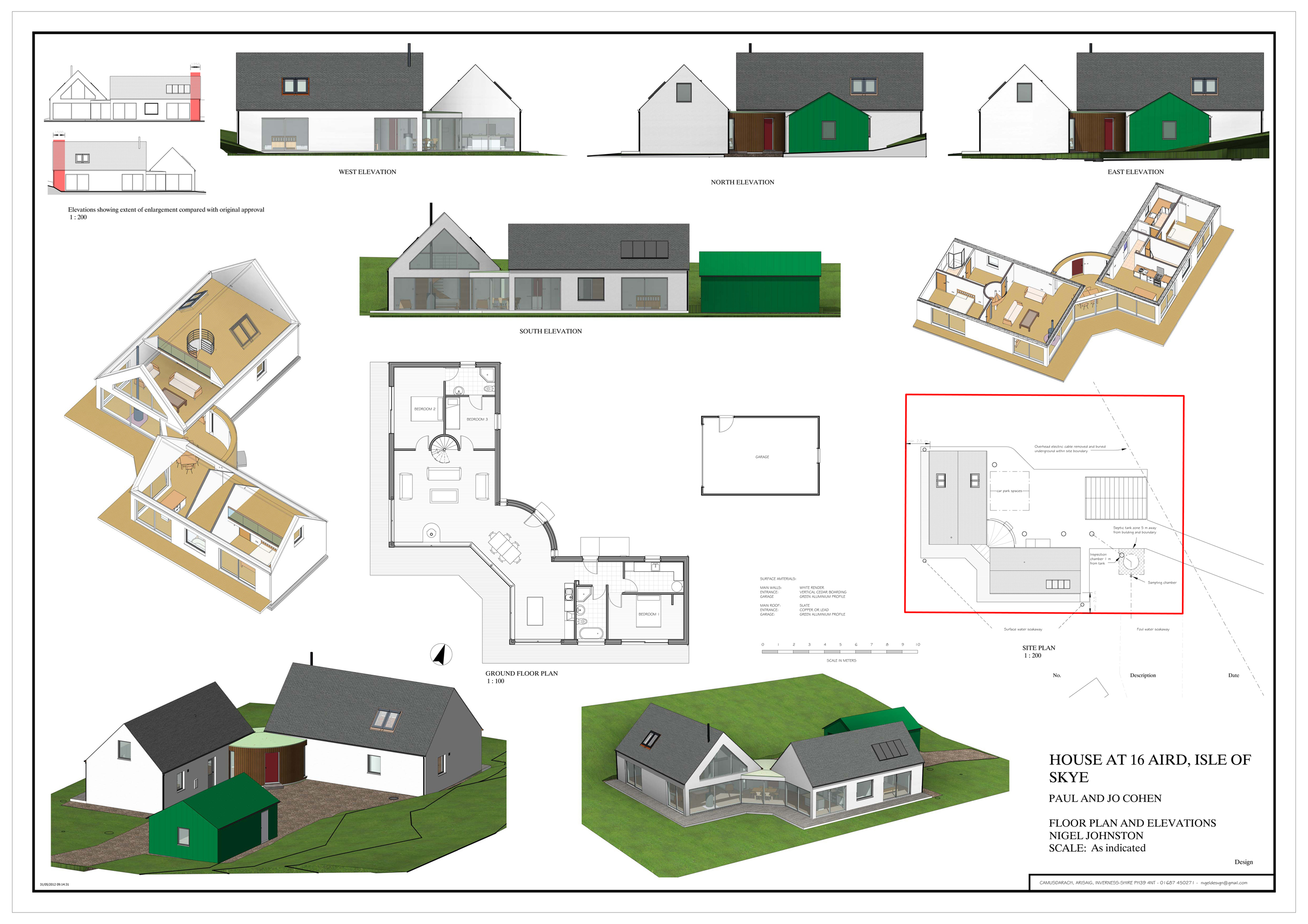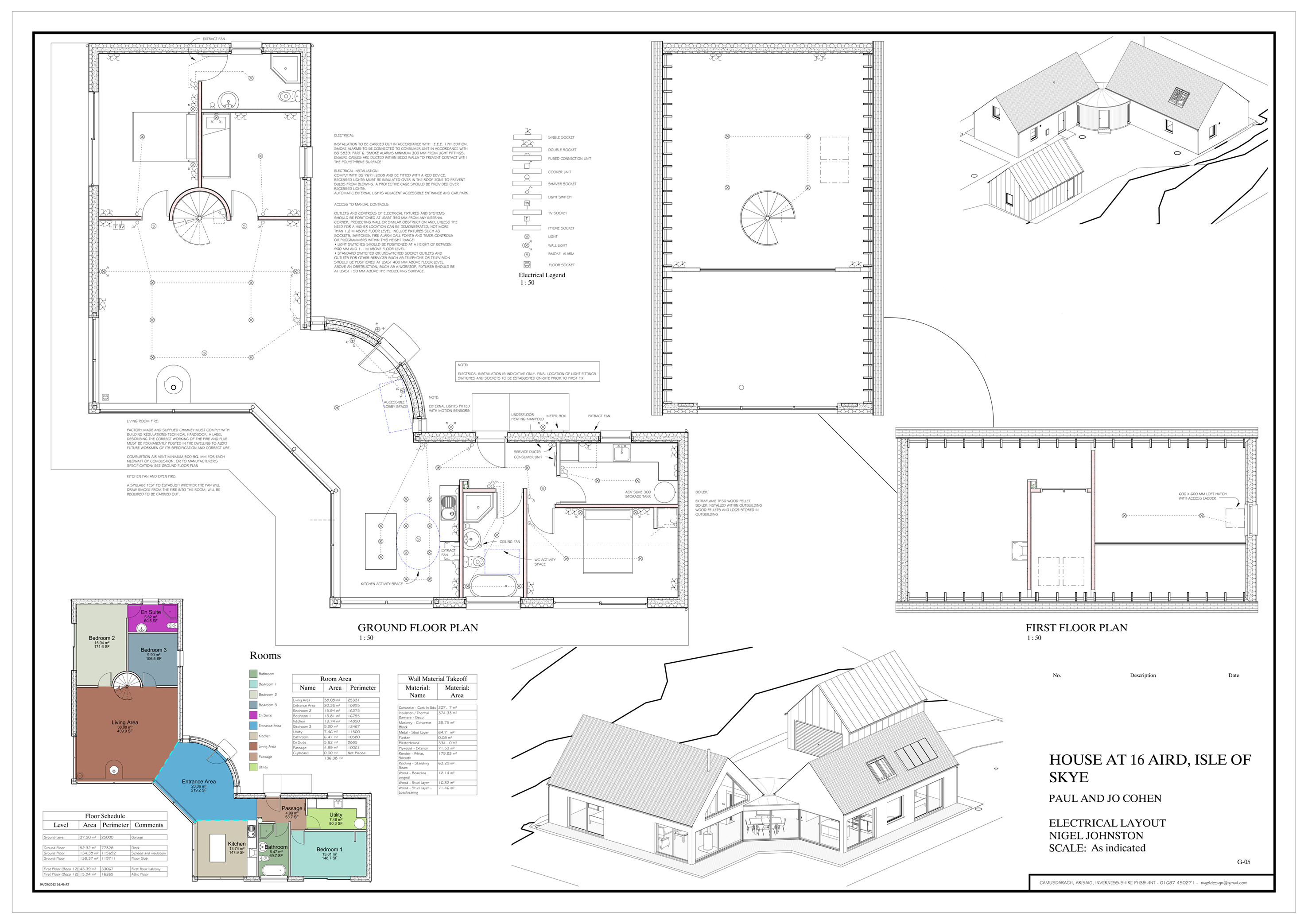As of May 2012 we have been granted full planning permission for the following scheme by the Highlands Council – see plans below. Its for a one and a half storey dwelling, with three bedrooms and two mezzanine floors, plus an additional agricultural building to act as garage and store shed. The house will be designed to be passive, being built using the Beco Wallform System, have triple glazing throughout, underfloor heating, and utilizing biomass boiler and PV technologies.
16aird
Follow the adventure from Surrey to Isle of Skye


